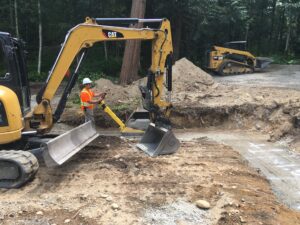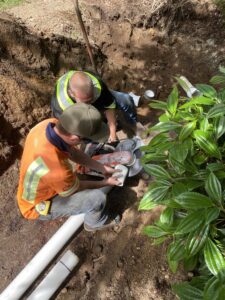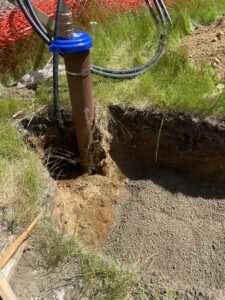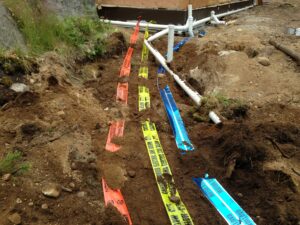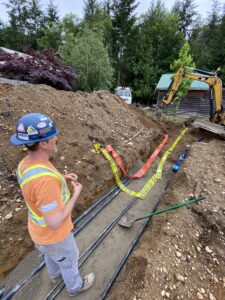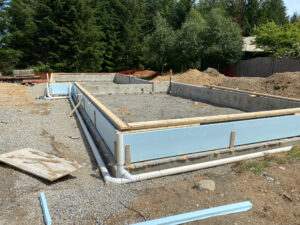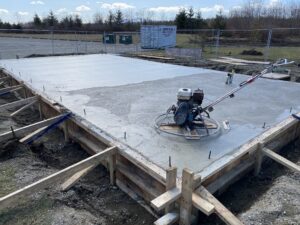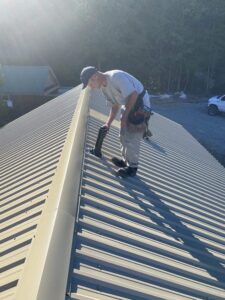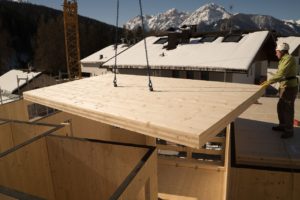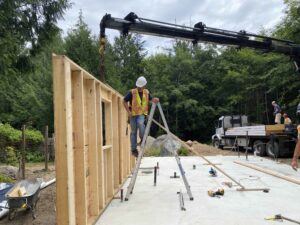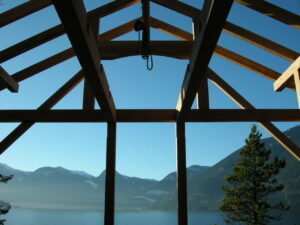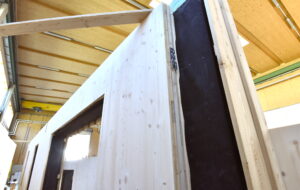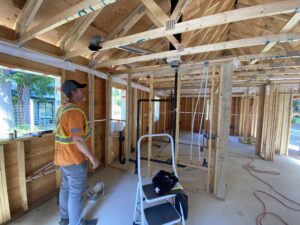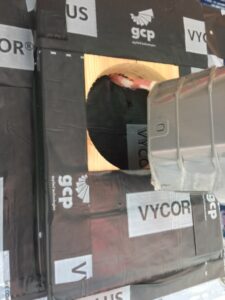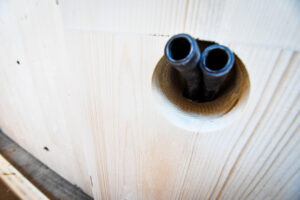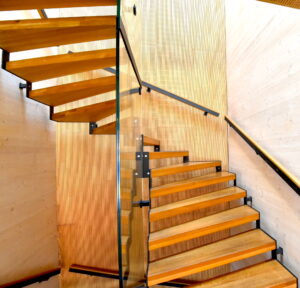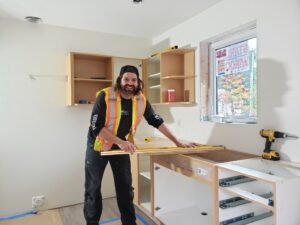All construction projects follow a logical sequence - building your custom dream home or assembling a pre-fabricated home follows the same simple steps...
Working with us is easy...
You can chose one of our Prefab Offerings, customize an offering or bring us your ideas and plans and we will work with you to design something truly unique and tailored to your vision. This is the preliminary stage of deciding whether we are a good fit for your project.
Our comprehensive DESIGN INQUIRY form sets the stage for us to work together. Once you’ve given us the overview of your project it’s time to schedule a comprehensive DESIGN REVIEW VIDEO CALL to go over the scope of your project in more detail and take time to put us to the test with your questions and concerns.
If you have elected to go…
CUSTOM: If you are designing a custom home then we start with a $20,000 design deposit. You need to provide us with your property details and a copy of a recent land survey.
PREFAB: If you are chosing one of our off-the-shelf prefab designs then we require a 25% deposit to begin. We allow interior modifications to these designs within reason.
In both cases we begin work closely with you to develop your design and building schedule so that you can plan to move into your new home with confidence.
We schedule regular design review meetings until we have nailed the design – Once you are happy we provide some of our financial tools so that you can confidently begin soliciting quotations from trades and begin the process of choosing fixtures and finishes for your new home. This is the phase where you can begin to establish a reasonable timeline and build schedule.
IT’S GO TIME … Once you have permit in hand your foundation can get built and we will follow soon after to assemble your shell.
We work with you from start to finish to ensure that your build schedule runs smoothly. By spending more time working through the potential bugs and challenges in the virtual design phase we can eliminate costly mistakes in the construction phase. Consultations between our office and your trades prior to actually stepping foot on the building site can dramatically improve a successful build.
We have a vested interest in seeing our buildings become …REAL HOMES. This is space + place where you will likely spend much of your life energy – so we take pride playing an integral role in getting it right for YOU. We want our customers to be raving fans and ongoing friends. We will always remain a valued resource long after the project ends. Our buildings will likely out live us all so we need to give them the reverance that they deserve.
What a typical build sequence looks like...
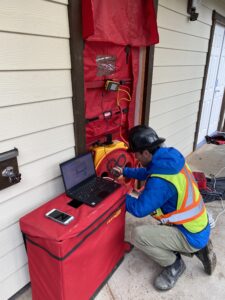 The finishing of your home can be stressful as the budget is starting to dwindle and construction projects can be typically long and arduous. Our primary goal is to design with reducing the time it takes to finish the project. Our Mass timber ceilings for instance arrive onsite pre-finished or stained – there is no need for additional work to erect scaffolding to apply paneling or drywall. Less mess – less labour and faster delivery.
The finishing of your home can be stressful as the budget is starting to dwindle and construction projects can be typically long and arduous. Our primary goal is to design with reducing the time it takes to finish the project. Our Mass timber ceilings for instance arrive onsite pre-finished or stained – there is no need for additional work to erect scaffolding to apply paneling or drywall. Less mess – less labour and faster delivery.
